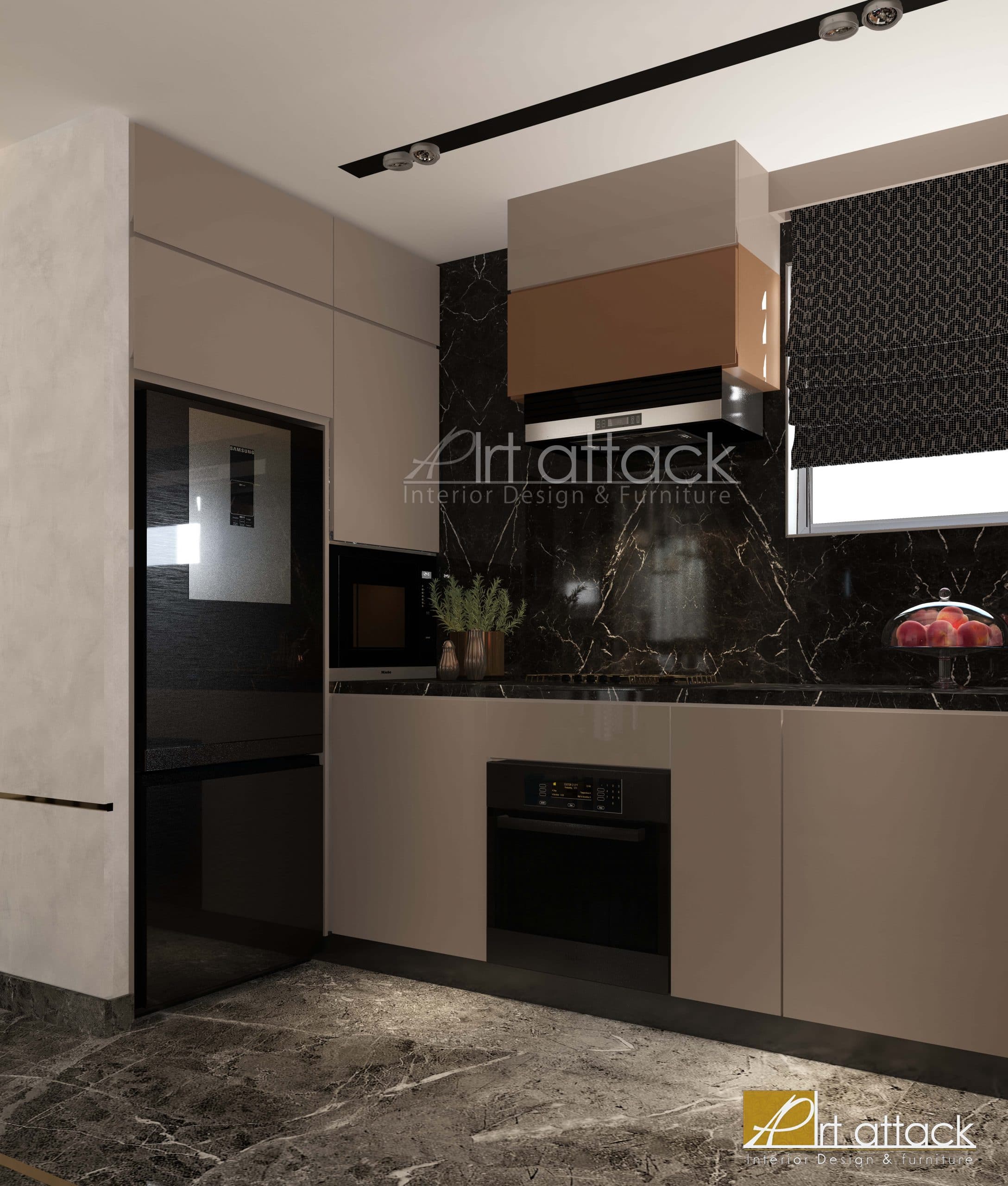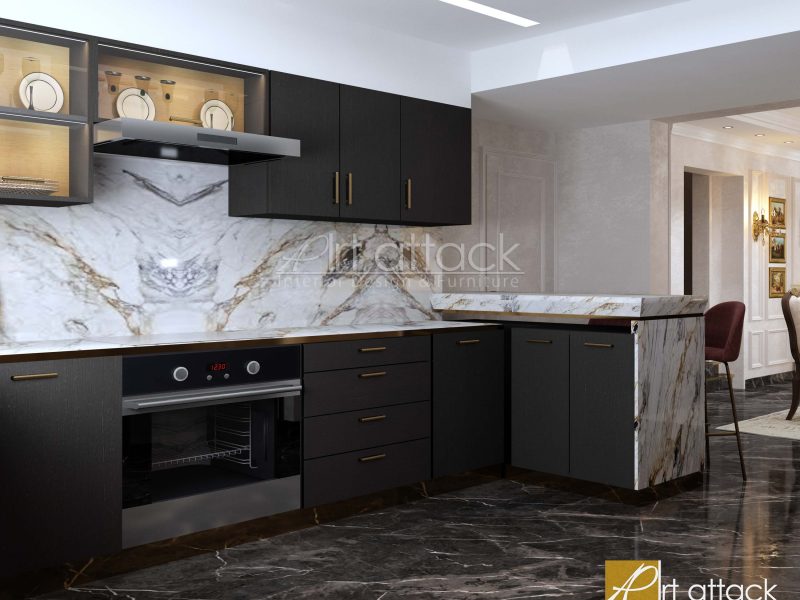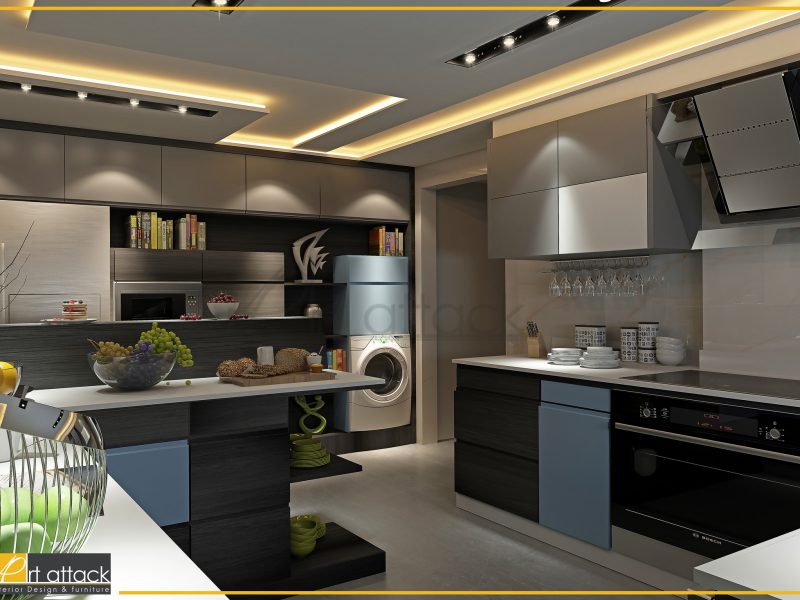
Tips for designing a great kitchen
Tips for designing a great kitchen to get calm and comfort, He is the kingdom of every woman, where you spend the most time, and do all kinds of cooking and pastry, The design of the kitchen does not depend on the choice of colors and materials, but rather there are many criteria to be followed in the design of the kitchen , and we learn about the basics of kitchen detailing.
Tips for designing a great kitchen
There are some guidelines to keep in mind, which are as follows :
Colors
- It is interesting to use two colors that are compatible with each other such as white with the color of natural wood, or glossy white with walnut veneer, Which adds a wonderful aesthetic touch to the kitchen.
- calm colors are chosen in the small kitchen, With a choice of simple tools in brighter colors such as “blue, The color orange, the yellow color”, For a great touch.
lighting
Lighting plays an important role in expanding the space in the kitchen. After using it properly, It is also possible to add lighting on the cupboards and all corners of the kitchen ceiling, The different forms of lighting, and places of distribution, You can choose the modern, eye-pleasing LED lighting that has become widely popular in the recent period.
kitchen division
The L-shaped kitchen is arranged in a triangle shape, including the stove, sink and refrigerator. Whereas if the kitchen area is small, the sink and stove would be the base of the triangle, while the refrigerator would be the tip of the triangle. It is also taken into account not to put the refrigerator next to the stove to preserve it.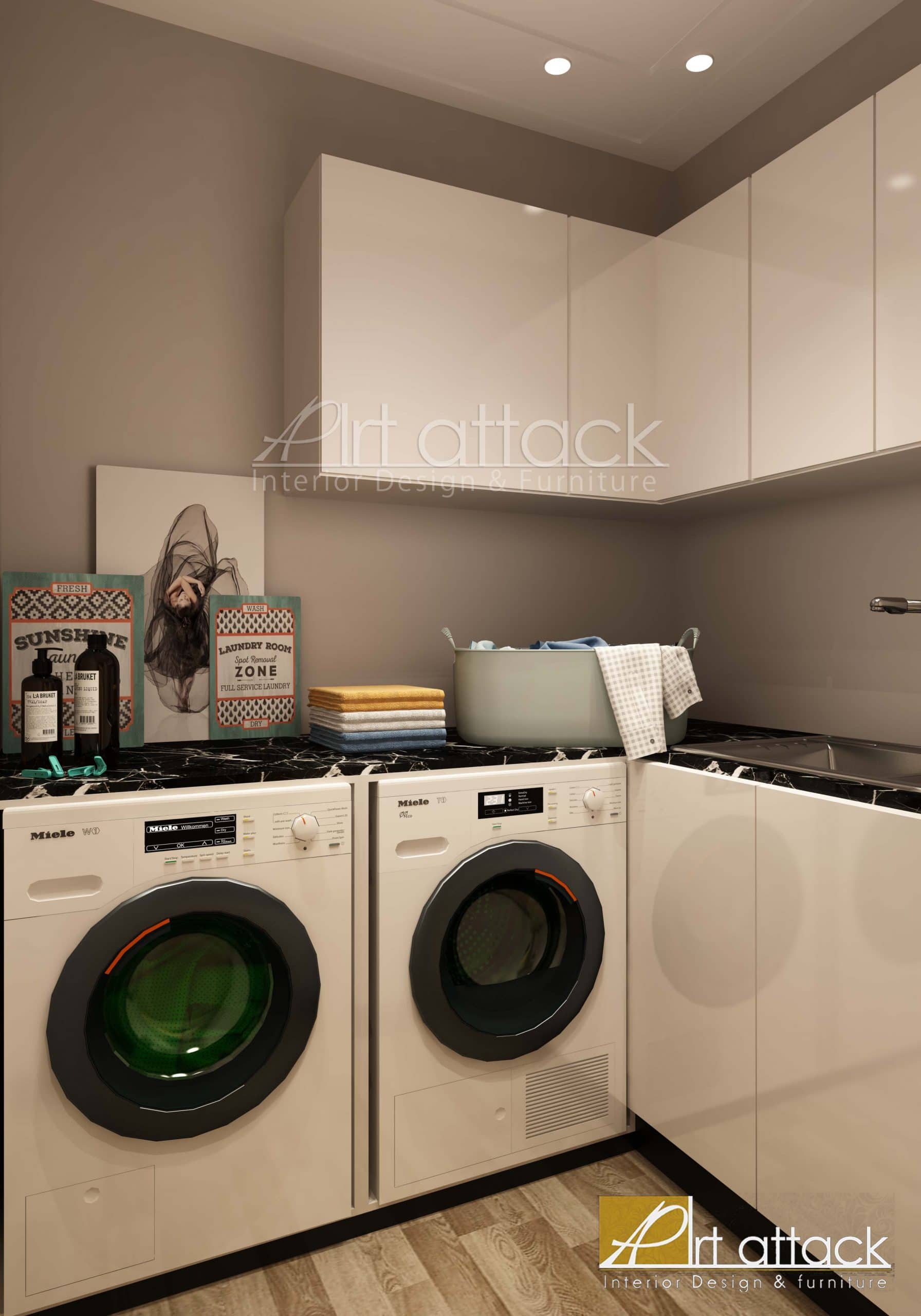
the glass
Glass designs are used to add an attractive appearance to the kitchen, It also allows light into the kitchen, Glass tiles can also be used, which adds a nice aesthetic touch to the space.
windows
Choosing large-sized windows will provide a feeling of happiness and joy, And allow fresh air inside the kitchen.
flooring
Choosing the type of tile is an important thing to consider, Where the large size tiles in the small kitchen provide a feeling of spaciousness in the kitchen, The wall between the wall and the living room can also be removed to allow for more space in the kitchen.
marble
The use of marble for a small-sized kitchen gives an elegant look, Therefore, light-colored marbles should be chosen, With not too much use of marble pieces inside the small kitchen, It is also taken into account to use the type of marble suitable for the decoration of the kitchen.
Furniture
It is necessary to take into account the use of furniture that can withstand permanent use in the kitchen, as well as choosing shelves and cabinets above the floor instead of using closed cupboards, as they provide a feeling of spaciousness, It can also be decorated with natural flowers. some accessories, While the cabinets, flat-sided cabinets are used, with a uniform color chosen and avoiding the many engravings.
Hardware
Modern electrical appliances such as a stove and a hanging oven are chosen that help to exploit the space in the small kitchen.
Table
Easy fold table can be used in case of small kitchen space, You can also use the multi-use table that contains shelves and drawers, which facilitates the arrangement of tools inside and saves space at the same time.
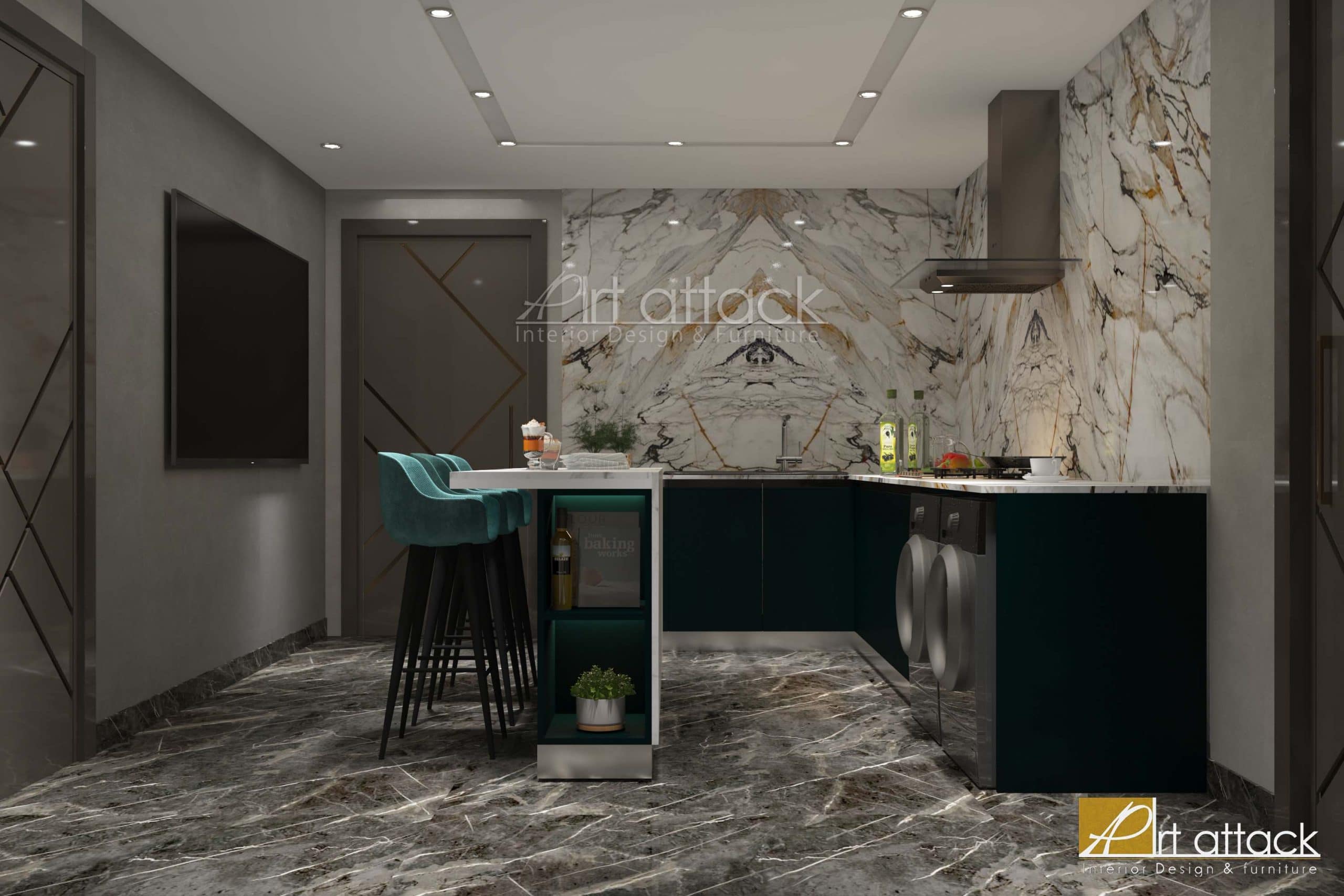
Kitchen marble types
There are many types of marble for the kitchen, including:
Granite marble : It is considered one of the most widely used types. It is not affected by the passage of time. It is also easy to clean and shiny all the time, and it bears high temperatures.
Indian Black Marble : It is considered one of the finest types of marble, does not absorb water, has endurance, and gives a wonderful aesthetic touch in the kitchen.
Mistakes to avoid when designing a kitchen
Many people make some mistakes when designing the kitchen that negatively affect the appearance of the kitchen, including:
- If you have a lot of space in the kitchen, use a U-shaped design to show how spacious the kitchen is.
- Not taking into account the kitchen space despite how important it is in the design, Where if the kitchen is small, you should design a design kitchen to provide the appropriate space and facilitate movement inside it, And vice versa if your kitchen is large in size.
- Combining inconsistent colors Colors are one of the things that attract great attention, Therefore, you must avoid crowding the many colors, Suffice it to two colors on the maximum.
- Not paying attention to the lighting element despite its importance in the kitchen, especially if the kitchen area is small, so the lighting must be distributed correctly in all corners of the kitchen. Filling the small kitchen with things that are not necessary results in a feeling of tightness inside it and not getting enough space.

open kitchen design
In recent times, the use of open kitchen design has spread because it makes the house appear larger, It also allows the diffusion of light in the house, Therefore, the following things must be taken into account:
- Choosing a kitchen design that allows the installation of appliances inside the cupboards, while choosing appliances of a quiet type that does not emit any annoying sounds.
- Choose the elegant and simple design of kitchen cabinets by choosing a cabinet design along the wall with enough storage space to store all the utensils inside and not spread out on the kitchen surface.
- Equipping the kitchen with the most powerful extractor hood that works to suck out all the smells of food that were prepared in the kitchen and does not allow it to spread throughout the house.
- The use of unified floors, whether in the rooms of the house or the kitchen, to make the kitchen more consistent with the rest of the rooms of the house and become an integrated unit, for example, marble, porcelain or wood floors can be used.
- The way to sit is chosen appropriately in front of the open kitchen, for example, using an island-like cupboard or a breakfast bar to separate the kitchen from the living room,
- A number of distinctive chairs are also used to add an aesthetic touch to the place. Not forgetting to get a place to sit inside the kitchen.

